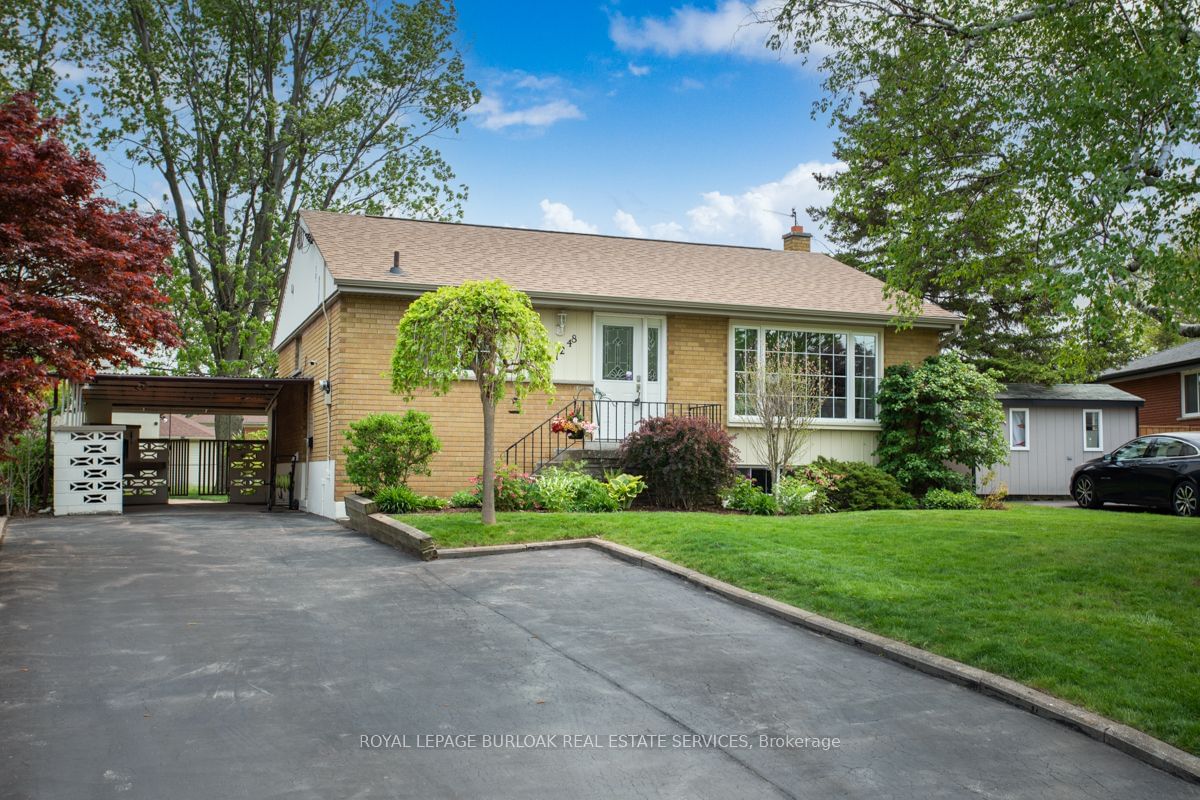$874,900
$***,***
3+2-Bed
2-Bath
700-1100 Sq. ft
Listed on 5/18/23
Listed by ROYAL LEPAGE BURLOAK REAL ESTATE SERVICES
Amazing bungalow with tasteful decor throughout on a large pie shaped lot in the fabulous Mountainside Community of Burlington. Main floor highlights include an open concept kitchen, dining and family room area, three good sized bedrooms and a 4 piece bathroom. A fully finished lower level with a separate entrance includes a kitchenette, a dining area, a large recreation room, a bedroom, an office that can easily be converted into a bedroom, a 3-piece bathroom, laundry and storage. Located on a lot that measures 127.12' x 50.26' x 119.49' x 77.68', the exterior of the home features a garden shed with electrical service as well as a large lawn and garden area that is ideal for outdoor enjoyment. The carport and double wide driveway provides enough space to accommodate the parking of up to 5 cars. Located in one of the most centrally located neighbourhoods in all of Burlington, this home is close to schools, shopping, highways and amazing amenities.
W6014876
Detached, Bungalow
700-1100
5+4
3+2
2
1
Carport
5
51-99
Central Air
Finished, Full
Y
Brick, Other
Forced Air
N
$3,988.47 (2023)
< .50 Acres
119.49x50.26 (Feet) - Pie
